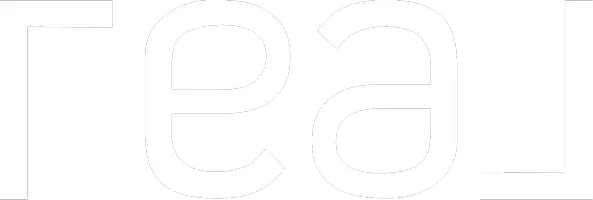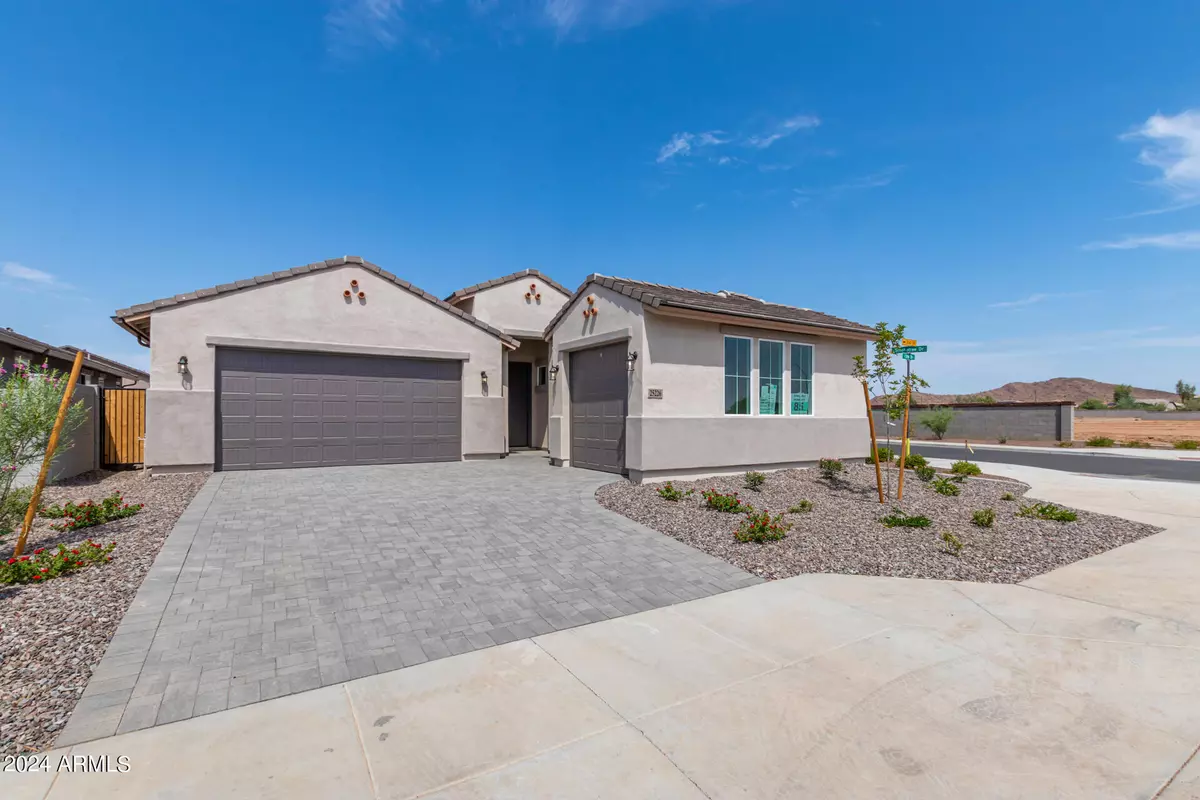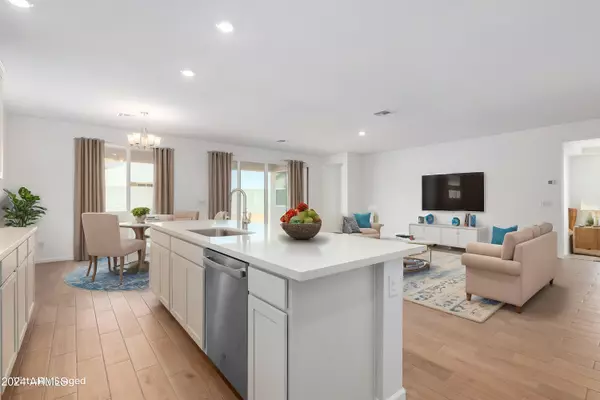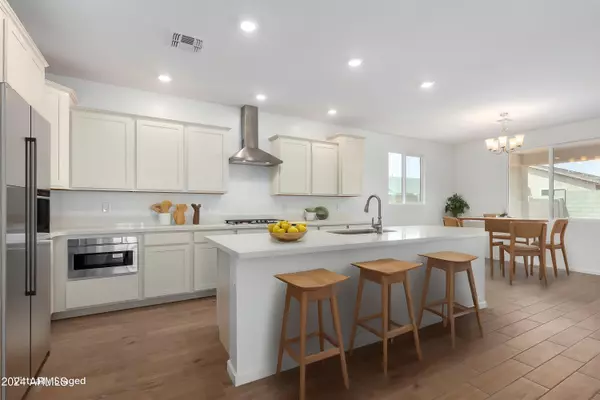25226 N 131ST Drive Peoria, AZ 85383
3 Beds
2.5 Baths
2,254 SqFt
UPDATED:
01/02/2025 09:16 PM
Key Details
Property Type Single Family Home
Sub Type Single Family - Detached
Listing Status Active
Purchase Type For Sale
Square Footage 2,254 sqft
Price per Sqft $243
Subdivision Rancho Cabrillo Parcel G Q & U Phase 1
MLS Listing ID 6738818
Bedrooms 3
HOA Fees $59/mo
HOA Y/N Yes
Originating Board Arizona Regional Multiple Listing Service (ARMLS)
Year Built 2024
Annual Tax Amount $300
Tax Year 2023
Lot Size 6,851 Sqft
Acres 0.16
Property Description
Location
State AZ
County Maricopa
Community Rancho Cabrillo Parcel G Q & U Phase 1
Direction West to 132nd North to Ranch Gate east to 131st Lane north to Smoke tree east to 131st Drive
Rooms
Den/Bedroom Plus 4
Separate Den/Office Y
Interior
Interior Features Eat-in Kitchen, Kitchen Island, Pantry, Double Vanity, Granite Counters
Heating Natural Gas
Cooling Programmable Thmstat, Refrigeration
Flooring Carpet, Tile
Fireplaces Number No Fireplace
Fireplaces Type None
Fireplace No
Window Features Dual Pane,Low-E,Vinyl Frame
SPA None
Laundry WshrDry HookUp Only
Exterior
Garage Spaces 3.0
Garage Description 3.0
Fence Block
Pool None
Landscape Description Irrigation Front
Amenities Available FHA Approved Prjct, Management, VA Approved Prjct
Roof Type Tile
Private Pool No
Building
Lot Description Desert Front, Irrigation Front
Story 1
Builder Name Scott Communities
Sewer Private Sewer
Water Pvt Water Company
New Construction Yes
Schools
Elementary Schools Lake Pleasant Elementary
Middle Schools Lake Pleasant Elementary
High Schools Liberty High School
School District Peoria Unified School District
Others
HOA Name Rancho Cabrillo
HOA Fee Include Maintenance Grounds
Senior Community No
Tax ID 503-70-464
Ownership Fee Simple
Acceptable Financing Conventional, 1031 Exchange, FHA, VA Loan
Horse Property N
Listing Terms Conventional, 1031 Exchange, FHA, VA Loan

Copyright 2025 Arizona Regional Multiple Listing Service, Inc. All rights reserved.





