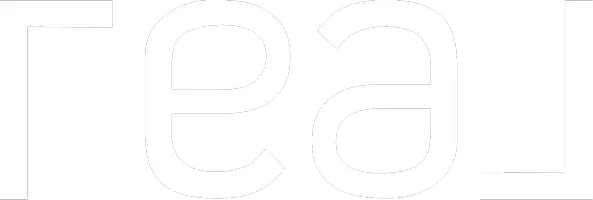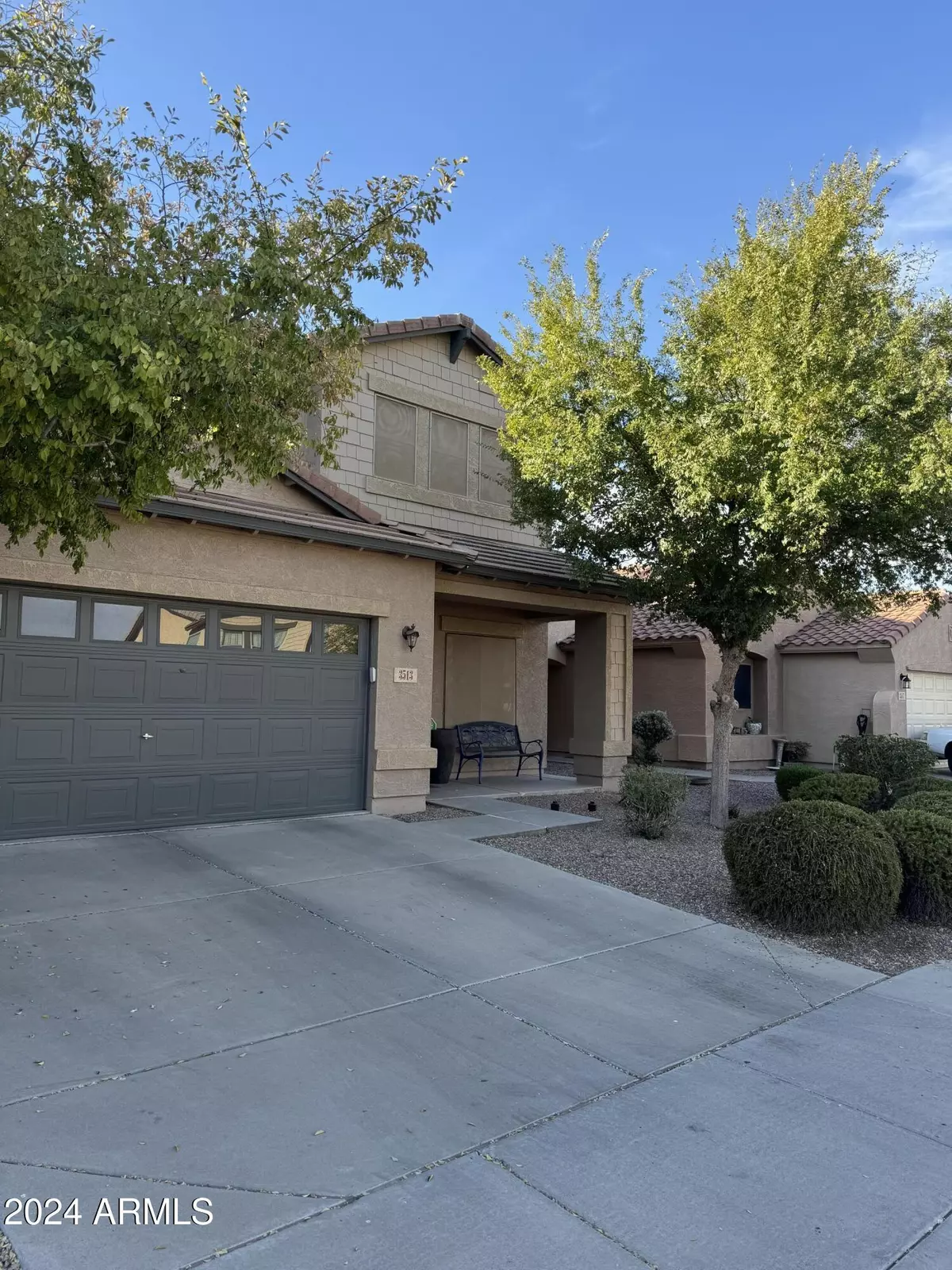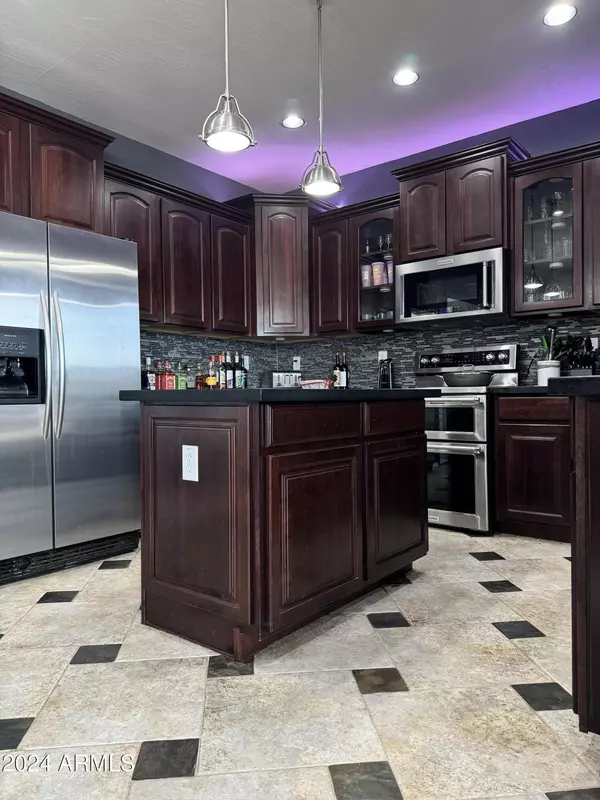3513 W GLASS Lane Phoenix, AZ 85041
4 Beds
2.5 Baths
2,489 SqFt
UPDATED:
01/07/2025 09:15 PM
Key Details
Property Type Single Family Home
Sub Type Single Family - Detached
Listing Status Active
Purchase Type For Sale
Square Footage 2,489 sqft
Price per Sqft $200
Subdivision Crossings At Amber Ridge
MLS Listing ID 6779909
Style Santa Barbara/Tuscan
Bedrooms 4
HOA Fees $247/qua
HOA Y/N Yes
Originating Board Arizona Regional Multiple Listing Service (ARMLS)
Year Built 2005
Annual Tax Amount $2,283
Tax Year 2024
Lot Size 5,407 Sqft
Acres 0.12
Property Description
Location
State AZ
County Maricopa
Community Crossings At Amber Ridge
Direction Go North to Vineyard, West to 35th dr, south to Glass , West to property.
Rooms
Other Rooms Loft, Family Room
Master Bedroom Upstairs
Den/Bedroom Plus 5
Separate Den/Office N
Interior
Interior Features Upstairs, 9+ Flat Ceilings, Drink Wtr Filter Sys, Kitchen Island, Pantry, Double Vanity, Full Bth Master Bdrm, Separate Shwr & Tub, High Speed Internet, Granite Counters
Heating Electric
Cooling Ceiling Fan(s), Refrigeration
Flooring Carpet, Tile
Fireplaces Number No Fireplace
Fireplaces Type None
Fireplace No
Window Features Sunscreen(s),Dual Pane
SPA None
Exterior
Exterior Feature Covered Patio(s), Misting System, Patio
Parking Features Electric Door Opener
Garage Spaces 2.0
Garage Description 2.0
Fence Block
Pool Private
Community Features Near Bus Stop, Biking/Walking Path
Amenities Available Management
View Mountain(s)
Roof Type Tile
Private Pool Yes
Building
Lot Description Sprinklers In Rear, Sprinklers In Front, Desert Back, Desert Front, Grass Back, Synthetic Grass Back, Auto Timer H2O Back
Story 2
Builder Name Ryland
Sewer Public Sewer
Water City Water
Architectural Style Santa Barbara/Tuscan
Structure Type Covered Patio(s),Misting System,Patio
New Construction No
Schools
Elementary Schools Maurice C. Cash Elementary School
Middle Schools Maurice C. Cash Elementary School
High Schools Cesar Chavez High School
School District Phoenix Union High School District
Others
HOA Name Amber Ridge
HOA Fee Include Maintenance Grounds
Senior Community No
Tax ID 105-90-757
Ownership Fee Simple
Acceptable Financing Conventional, FHA, USDA Loan, VA Loan
Horse Property N
Listing Terms Conventional, FHA, USDA Loan, VA Loan

Copyright 2025 Arizona Regional Multiple Listing Service, Inc. All rights reserved.





