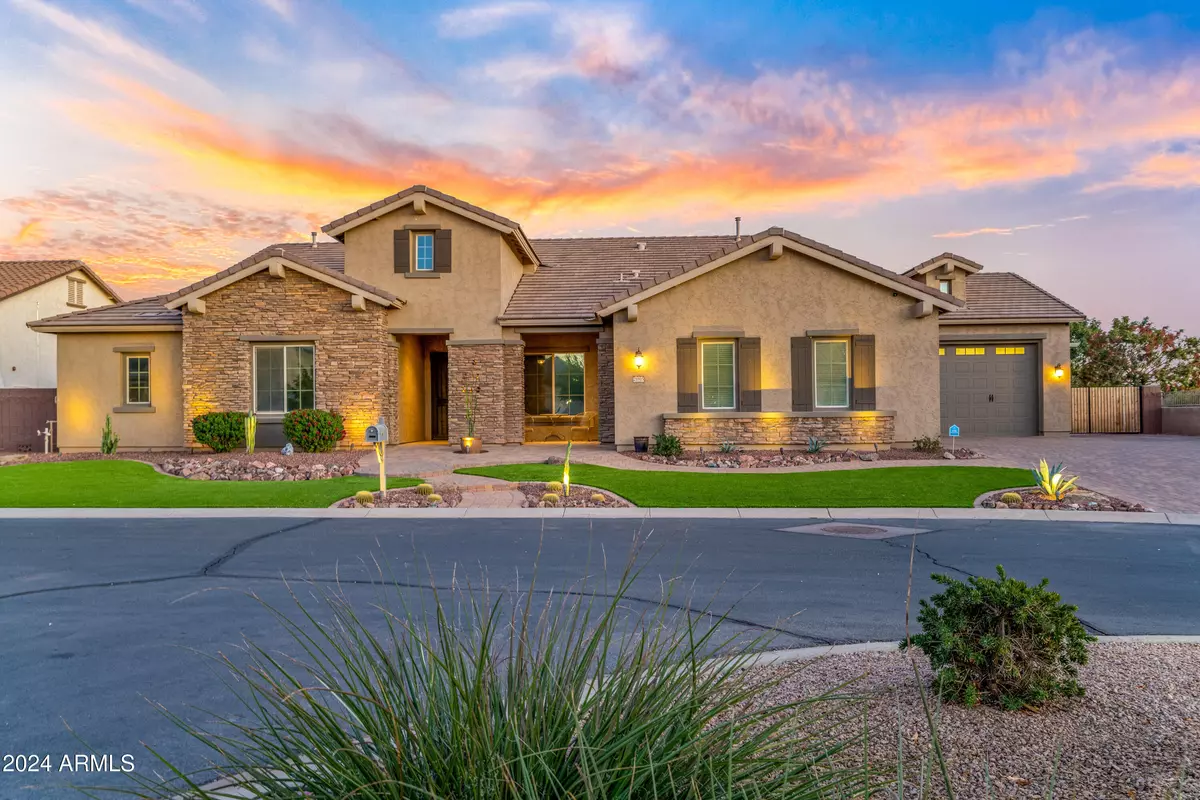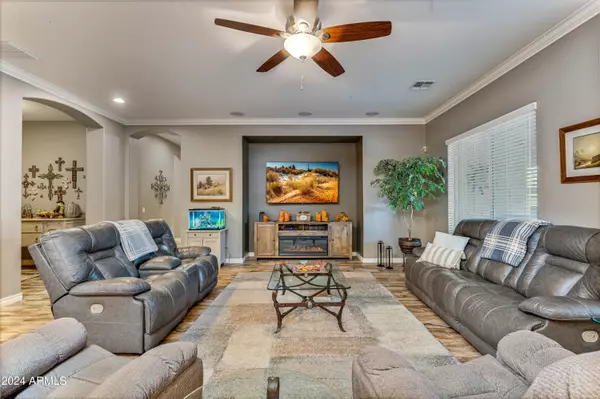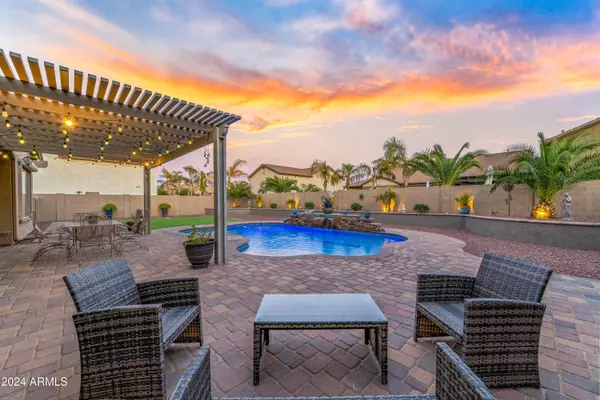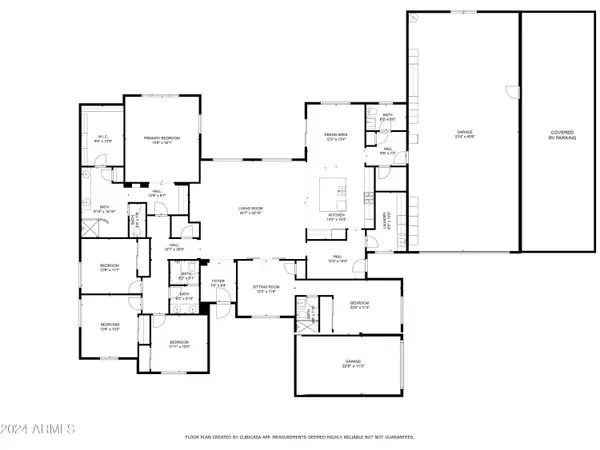21915 E SILVER CREEK Court Queen Creek, AZ 85142
5 Beds
3.5 Baths
3,288 SqFt
UPDATED:
12/12/2024 06:30 PM
Key Details
Property Type Single Family Home
Sub Type Single Family - Detached
Listing Status Active
Purchase Type For Sale
Square Footage 3,288 sqft
Price per Sqft $307
Subdivision Ash Creek Estates
MLS Listing ID 6788258
Bedrooms 5
HOA Fees $204/mo
HOA Y/N Yes
Originating Board Arizona Regional Multiple Listing Service (ARMLS)
Year Built 2013
Annual Tax Amount $4,656
Tax Year 2024
Lot Size 0.408 Acres
Acres 0.41
Property Description
Inside, the home is freshly updated with two-tone paint, professionally finished cabinets, and a layout that blends style with functionality. The open kitchen with pull-out shelves, a walk-in pantry, and a view of the great room is perfect for entertaining. A guest suite with custom barn doors offers flexible living options, while the primary suite includes a roller shade for a serene retreat.
This home sits on a quiet cul-de-sac with mature trees and a private mailbox. Located near the 24 freeway and downtown Queen Creek, you'll enjoy easy access to shopping, dining,
Location
State AZ
County Maricopa
Community Ash Creek Estates
Direction East on Ocotillo. South on 220th St. South West on Silver Creek Ct. to the home.
Rooms
Other Rooms Great Room, BonusGame Room
Den/Bedroom Plus 6
Separate Den/Office N
Interior
Interior Features Eat-in Kitchen, Drink Wtr Filter Sys, Fire Sprinklers, No Interior Steps, Roller Shields, Soft Water Loop, Kitchen Island, Pantry, 3/4 Bath Master Bdrm, Double Vanity, Full Bth Master Bdrm, High Speed Internet, Granite Counters
Heating Natural Gas
Cooling Refrigeration, Ceiling Fan(s)
Flooring Tile
Fireplaces Number No Fireplace
Fireplaces Type None
Fireplace No
SPA Above Ground
Exterior
Exterior Feature Covered Patio(s), Patio, Storage
Parking Features Attch'd Gar Cabinets, Dir Entry frm Garage, Electric Door Opener, Extnded Lngth Garage, Over Height Garage, RV Gate, Separate Strge Area, Tandem, RV Access/Parking
Garage Spaces 5.0
Carport Spaces 2
Garage Description 5.0
Fence Block, Wrought Iron
Pool Play Pool, Variable Speed Pump, Fenced, Private
Community Features Playground, Biking/Walking Path
Amenities Available Other, Management
Roof Type Tile
Private Pool Yes
Building
Lot Description Sprinklers In Rear, Sprinklers In Front, Desert Back, Desert Front, Cul-De-Sac, Gravel/Stone Front, Gravel/Stone Back, Synthetic Grass Frnt, Synthetic Grass Back, Auto Timer H2O Front, Auto Timer H2O Back
Story 1
Builder Name Fulton
Sewer Public Sewer
Water City Water
Structure Type Covered Patio(s),Patio,Storage
New Construction No
Schools
Elementary Schools Jack Barnes Elementary School
Middle Schools Queen Creek Middle School
High Schools Queen Creek High School
School District Queen Creek Unified District
Others
HOA Name Ashcreek Estates
HOA Fee Include Maintenance Grounds
Senior Community No
Tax ID 304-64-522
Ownership Fee Simple
Acceptable Financing Conventional, FHA, VA Loan
Horse Property N
Listing Terms Conventional, FHA, VA Loan

Copyright 2025 Arizona Regional Multiple Listing Service, Inc. All rights reserved.





