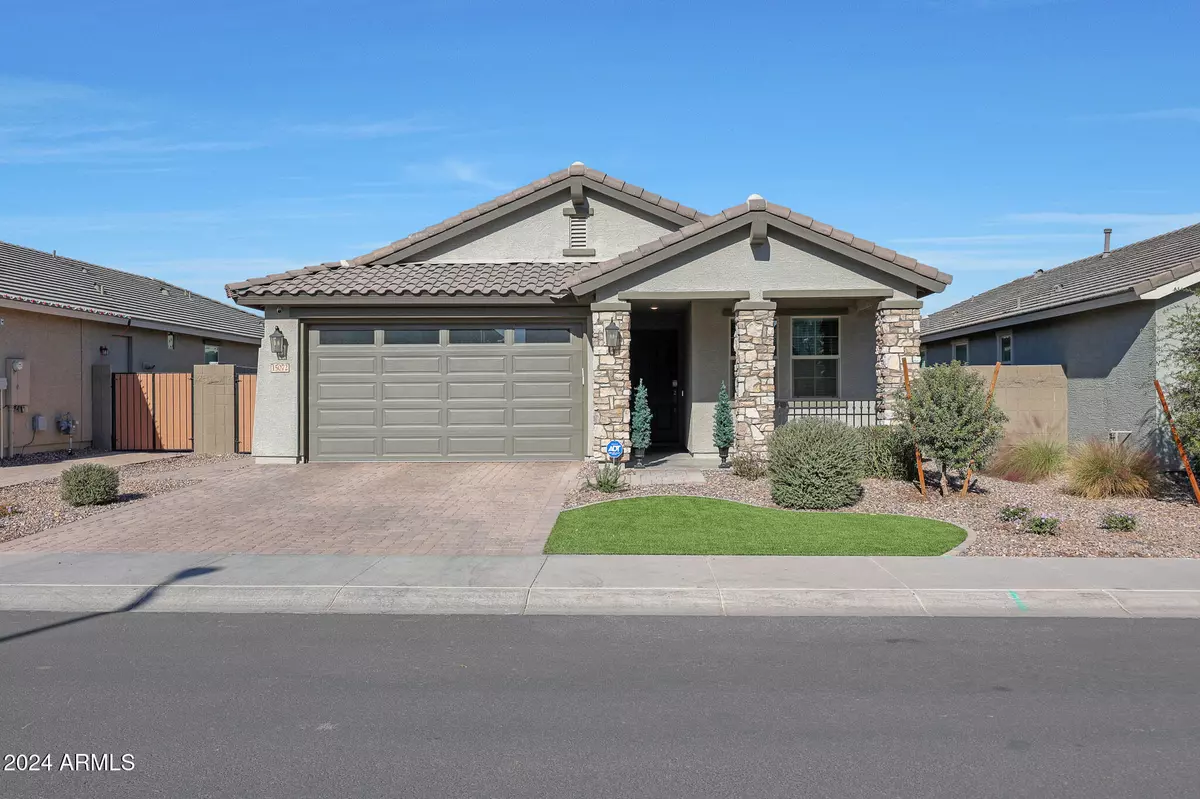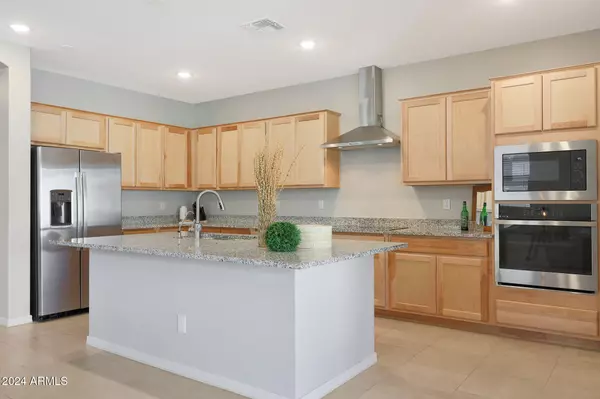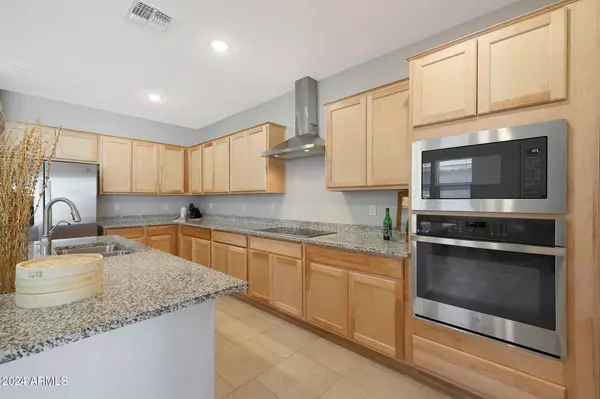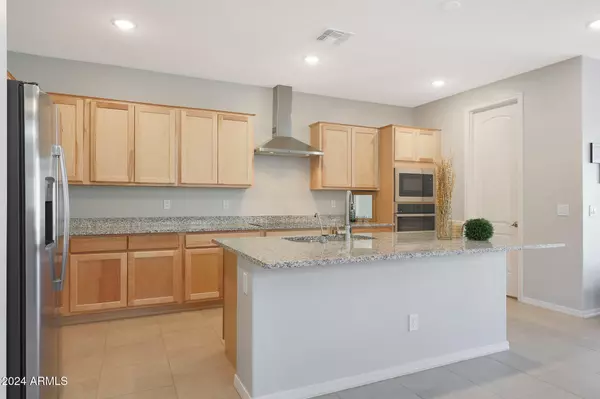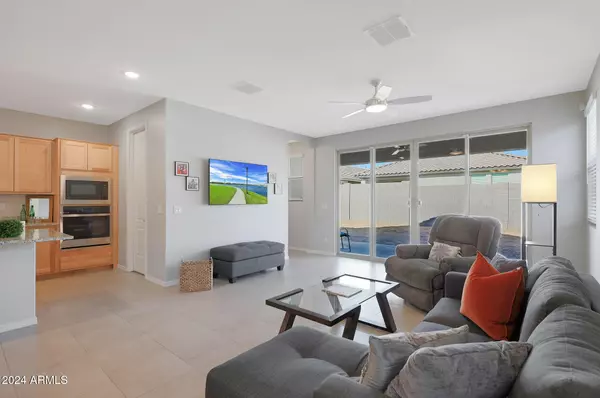15072 W MCKINLEY Street Goodyear, AZ 85338
3 Beds
3 Baths
1,917 SqFt
UPDATED:
12/14/2024 08:02 PM
Key Details
Property Type Single Family Home
Sub Type Single Family - Detached
Listing Status Active
Purchase Type For Sale
Square Footage 1,917 sqft
Price per Sqft $260
Subdivision Fulton Homes Estrella Commons Phase 1
MLS Listing ID 6793129
Style Ranch
Bedrooms 3
HOA Fees $115/mo
HOA Y/N Yes
Originating Board Arizona Regional Multiple Listing Service (ARMLS)
Year Built 2022
Annual Tax Amount $1,747
Tax Year 2024
Lot Size 5,750 Sqft
Acres 0.13
Property Description
This gorgeous 3-bedroom, 3-bathroom,
2-car garage Fulton Home is in beautiful Goodyear's most sought-after Estrella Commons community.
Enjoy the lifestyle you've been dreaming of in this vibrant neighborhood, featuring scenic walking and biking paths, convenient proximity to shopping, easy access to the freeways, restaurants, gyms, schools, and all the amenities you could need. Relax and unwind on the charming front porch, taking in Arizona's breathtaking skies.
Step inside and explore the expansive floor plan, which includes 3 bedrooms, 3 bathrooms, a welcoming family room perfect for entertaining and dining, and a versatile den/flex space—ideal for working, studying, or creating your personal retreat.
The home showcases neutral colors throughout, creating a warm and inviting atmosphere. You'll love the gorgeous tile flooring in the main living areas and the plush carpeting in the den and bedrooms, offering the perfect blend of style and comfort.
The over-sized kitchen is a chef's dream, featuring an large island with a sink perfect for preparing wonderful meals. You'll love the ample counter space, stunning granite counter tops, designer cabinetry, and an extra-large walk-in pantry designed to make entertaining and daily living effortless.
Retreat to the spacious primary suite with an over-sized bathroom featuring an expansive shower, featuring a double vanity and a massive walk-in closet with extra storage. You'll find abundant storage throughout the home to keep everything organized and in its place.
With its move-in-ready charm, this home is waiting for you. What an incredible holiday gift to make this stunning property your new home!
Location
State AZ
County Maricopa
Community Fulton Homes Estrella Commons Phase 1
Direction S on Bullard. West on Van Buren. North on 151 Ave. Take Right onto Melvin/151st St. Follow road till W Pierce. Take Right. Follow road around to McKinley. Home is on N side of the street.
Rooms
Other Rooms Family Room
Master Bedroom Split
Den/Bedroom Plus 4
Separate Den/Office Y
Interior
Interior Features 9+ Flat Ceilings, Soft Water Loop, Kitchen Island, Double Vanity, Full Bth Master Bdrm, High Speed Internet, Granite Counters
Heating Natural Gas
Cooling Refrigeration, Programmable Thmstat, Ceiling Fan(s)
Flooring Carpet, Tile
Fireplaces Number No Fireplace
Fireplaces Type None
Fireplace No
Window Features Dual Pane
SPA None
Exterior
Exterior Feature Covered Patio(s), Patio
Parking Features Electric Door Opener
Garage Spaces 2.0
Garage Description 2.0
Fence Block
Pool None
Community Features Biking/Walking Path
Amenities Available FHA Approved Prjct, Rental OK (See Rmks), VA Approved Prjct
Roof Type Tile
Private Pool No
Building
Lot Description Sprinklers In Front, Dirt Back, Synthetic Grass Frnt
Story 1
Builder Name Fulton Homes
Sewer Public Sewer
Water City Water
Architectural Style Ranch
Structure Type Covered Patio(s),Patio
New Construction No
Schools
Elementary Schools Centerra Mirage Stem Academy
Middle Schools Centerra Mirage Stem Academy
High Schools Desert Edge High School
School District Agua Fria Union High School District
Others
HOA Name AAM
HOA Fee Include Maintenance Grounds
Senior Community No
Tax ID 500-16-497
Ownership Fee Simple
Acceptable Financing Conventional, FHA, VA Loan
Horse Property N
Listing Terms Conventional, FHA, VA Loan

Copyright 2025 Arizona Regional Multiple Listing Service, Inc. All rights reserved.

