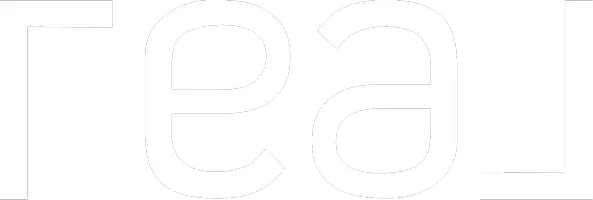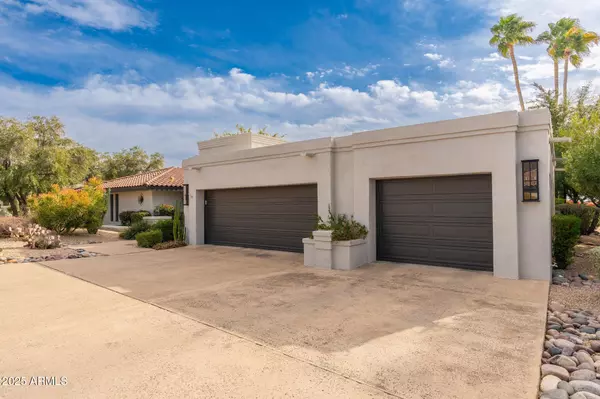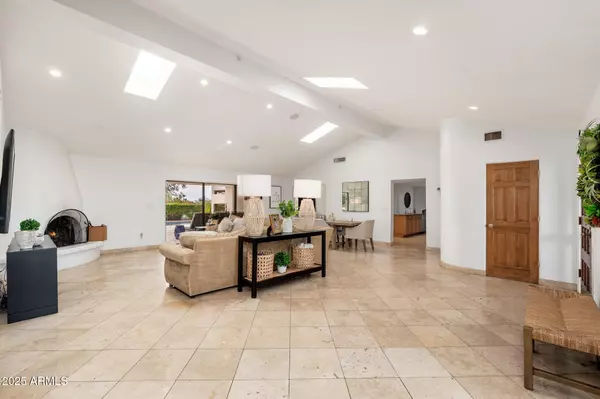8641 E CLUBHOUSE Way Scottsdale, AZ 85255
4 Beds
3 Baths
3,911 SqFt
UPDATED:
01/10/2025 07:23 PM
Key Details
Property Type Single Family Home
Sub Type Single Family - Detached
Listing Status Active
Purchase Type For Sale
Square Footage 3,911 sqft
Price per Sqft $491
Subdivision Pinnacle Peak Country Club Unit 4
MLS Listing ID 6801610
Style Spanish
Bedrooms 4
HOA Fees $1,030
HOA Y/N Yes
Originating Board Arizona Regional Multiple Listing Service (ARMLS)
Year Built 1979
Annual Tax Amount $7,604
Tax Year 2024
Lot Size 0.351 Acres
Acres 0.35
Property Description
Location
State AZ
County Maricopa
Community Pinnacle Peak Country Club Unit 4
Direction Head north on N Pima Rd, Turn left onto E Pinnacle Peak Rd, Turn left onto N Country Club Trail, Turn left onto N Clubhouse Way. Property will be on the right.
Rooms
Other Rooms Great Room, Family Room
Master Bedroom Not split
Den/Bedroom Plus 4
Separate Den/Office N
Interior
Interior Features Other, See Remarks, Eat-in Kitchen, Breakfast Bar, Fire Sprinklers, No Interior Steps, Vaulted Ceiling(s), Wet Bar, Kitchen Island, Double Vanity, Full Bth Master Bdrm, Separate Shwr & Tub, Tub with Jets, High Speed Internet, Granite Counters
Heating Electric
Cooling Ceiling Fan(s), Refrigeration
Flooring Carpet, Tile, Wood
Fireplaces Type 3+ Fireplace, Exterior Fireplace, Family Room, Living Room, Master Bedroom
Fireplace Yes
SPA Heated,Private
Exterior
Exterior Feature Covered Patio(s), Gazebo/Ramada, Patio, Built-in Barbecue
Parking Features Dir Entry frm Garage, Electric Door Opener
Garage Spaces 3.0
Garage Description 3.0
Fence Block, Wrought Iron
Pool Diving Pool, Heated, Private
Community Features Gated Community, Guarded Entry, Golf
Utilities Available Propane
Amenities Available Management
Roof Type Tile,Foam
Private Pool Yes
Building
Lot Description Desert Back, Desert Front, On Golf Course, Grass Back, Auto Timer H2O Front, Auto Timer H2O Back
Story 1
Builder Name Brothers Custom Homes
Sewer Septic in & Cnctd, Private Sewer
Water City Water
Architectural Style Spanish
Structure Type Covered Patio(s),Gazebo/Ramada,Patio,Built-in Barbecue
New Construction No
Schools
Elementary Schools Pinnacle Peak Preparatory
Middle Schools Mountain Trail Middle School
High Schools Pinnacle High School
School District Paradise Valley Unified District
Others
HOA Name PPCCE
HOA Fee Include Maintenance Grounds,Street Maint
Senior Community No
Tax ID 212-01-304-A
Ownership Fee Simple
Acceptable Financing Conventional
Horse Property N
Listing Terms Conventional

Copyright 2025 Arizona Regional Multiple Listing Service, Inc. All rights reserved.





