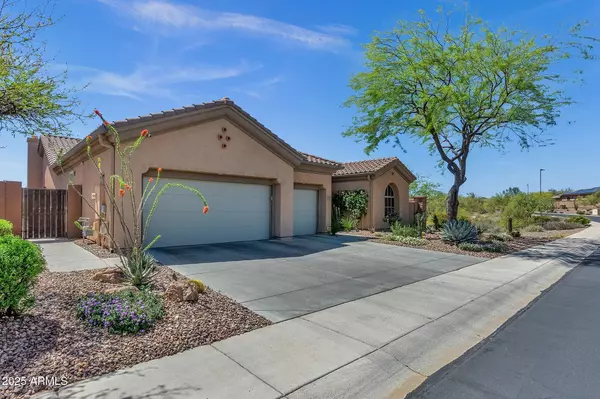1715 W AINSWORTH Drive Anthem, AZ 85086
3 Beds
3 Baths
2,786 SqFt
UPDATED:
01/12/2025 10:25 PM
Key Details
Property Type Single Family Home
Sub Type Single Family - Detached
Listing Status Active
Purchase Type For Rent
Square Footage 2,786 sqft
Subdivision Anthem Country Club
MLS Listing ID 6803961
Style Spanish
Bedrooms 3
HOA Y/N Yes
Originating Board Arizona Regional Multiple Listing Service (ARMLS)
Year Built 2004
Lot Size 8,061 Sqft
Acres 0.19
Property Description
The primary bedroom has a king sized bed, a 75" TV, a large picture window that overlooks the golf course, and a door that provides a private exit to the backyard. The primary bathroom has separate sinks, a garden soaking tub in the center, separate shower, and large walk in closet. The 2 guest bedrooms each have king sized beds and an attached bathroom with two sinks and a newly renovated shower. Two car garage is available for use. The single car garage is used by the owner for storage. Two new HVAC units were installed in 2021. New water softener installed in 2020 and water heater installed in 2021.
If tenant wishes to have the Anthem Country Club social membership, the lease must be at least 6 months and the tenant cost is $350 one-time to the Country Club.
The Anthem Golf & Country Club includes many social activities, fitness classes, tennis/pickleball courts, two community pools and hot tubs, two fitness centers with steam rooms, and two dining rooms. This is included in the HOA dues. A golf membership can be purchased as there are two, private 18-hole golf courses behind the guard-gate. Outside the guard-gate is the Anthem community amenities which include a large community center with a gym, rock wall, fitness classes, pool, tennis/pickleball courts, and splash park, as well as a skatepark, and fishing pond located at the large central Anthem Community Park.
Location
State AZ
County Maricopa
Community Anthem Country Club
Direction East on Anthem Way, North on Anthem Hills Dr (guard gate entrance), East on Ainsworth to home on right.
Rooms
Master Bedroom Not split
Den/Bedroom Plus 3
Separate Den/Office N
Interior
Interior Features Water Softener, Eat-in Kitchen, 9+ Flat Ceilings, Drink Wtr Filter Sys, Fire Sprinklers, No Interior Steps, Soft Water Loop, Kitchen Island, Pantry, Double Vanity, Full Bth Master Bdrm, Separate Shwr & Tub, High Speed Internet
Heating Natural Gas
Cooling Ceiling Fan(s), Refrigeration
Flooring Carpet, Tile
Fireplaces Number 1 Fireplace
Fireplaces Type 1 Fireplace, Family Room, Gas
Furnishings Furnished
Fireplace Yes
Window Features Sunscreen(s),Dual Pane
Laundry Dryer Included, Inside, Washer Included
Exterior
Exterior Feature Covered Patio(s), Patio, Built-in Barbecue
Parking Features Electric Door Opener, Dir Entry frm Garage
Garage Spaces 2.0
Garage Description 2.0
Fence Block, Wrought Iron
Pool None
Community Features Gated Community, Community Spa Htd, Community Pool Htd, Guarded Entry, Golf, Tennis Court(s), Playground, Biking/Walking Path, Clubhouse, Fitness Center
View Mountain(s)
Roof Type Tile
Private Pool No
Building
Lot Description Sprinklers In Front, Desert Back, Desert Front, On Golf Course, Synthetic Grass Back, Auto Timer H2O Front
Story 1
Builder Name Del Webb/Pulte
Sewer Sewer in & Cnctd, Private Sewer
Water Pvt Water Company
Architectural Style Spanish
Structure Type Covered Patio(s),Patio,Built-in Barbecue
New Construction No
Schools
Elementary Schools Diamond Canyon School
Middle Schools Diamond Canyon School
High Schools Boulder Creek High School
School District Deer Valley Unified District
Others
Pets Allowed No
HOA Name Anthem Community
Senior Community No
Tax ID 211-86-314
Horse Property N
Special Listing Condition Owner/Agent

Copyright 2025 Arizona Regional Multiple Listing Service, Inc. All rights reserved.





