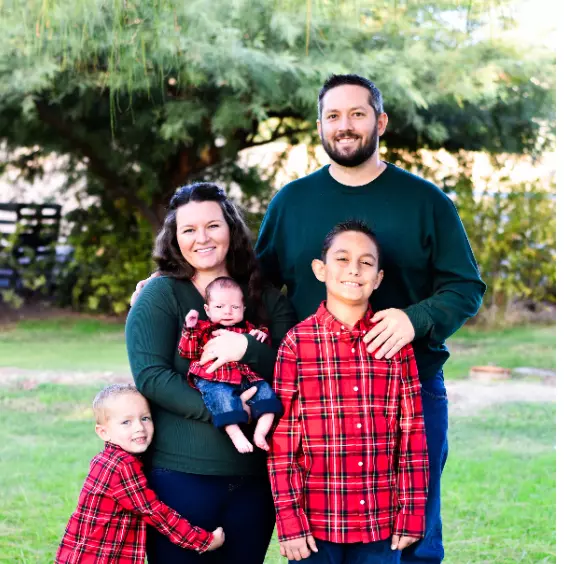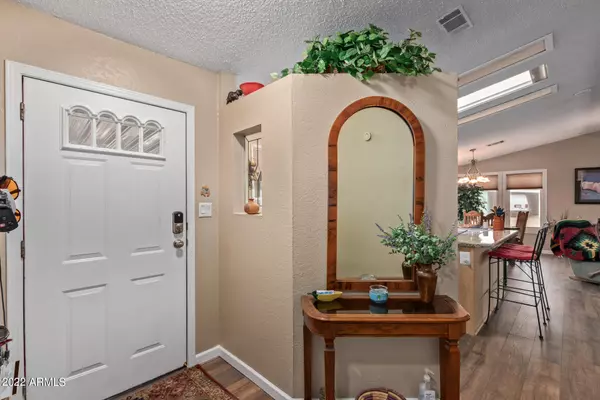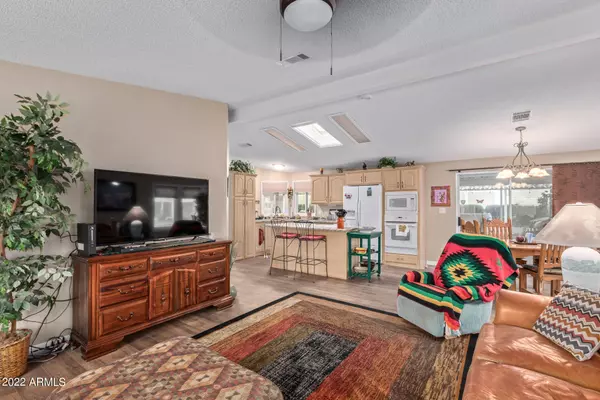$150,000
$149,000
0.7%For more information regarding the value of a property, please contact us for a free consultation.
3400 S Ironwood Drive #51 Apache Junction, AZ 85120
2 Beds
2 Baths
1,463 SqFt
Key Details
Sold Price $150,000
Property Type Mobile Home
Sub Type Mfg/Mobile Housing
Listing Status Sold
Purchase Type For Sale
Square Footage 1,463 sqft
Price per Sqft $102
Subdivision Palmas Del Sol East
MLS Listing ID 6421317
Sold Date 07/29/22
Bedrooms 2
HOA Y/N No
Originating Board Arizona Regional Multiple Listing Service (ARMLS)
Land Lease Amount 702.0
Year Built 1992
Property Description
Motivated seller is ready to move and that gives you a wonderful opportunity to own this amazing home in one of the most amenity packed resort neighborhoods in Mesa. The community welcomes you with a multi-million dollar clubhouse, fitness center, heated pool, spa, ballroom, and even a gourmet kitchen! The home features an open, flowing floor plan centered around the great room with its 9 windows, custom shades, vaulted ceilings, and hardwood flooring. Multiple more upgrades throughout including: downdraft cooktop, 1 year old fridge, silent dishwasher, granite countertops in kitchen and baths, newer washer/dryer, security system, energy efficient windows and screens, new landscaping, and 2 sheds for all your stuff. Come see it before it's gone: it will sell quickly.
Location
State AZ
County Pinal
Community Palmas Del Sol East
Direction I prefer Waze.
Rooms
Den/Bedroom Plus 2
Separate Den/Office N
Interior
Interior Features See Remarks, No Interior Steps, Vaulted Ceiling(s), Kitchen Island, Pantry, Double Vanity, Full Bth Master Bdrm
Heating Electric
Cooling Refrigeration, Ceiling Fan(s)
Flooring Laminate
Fireplaces Number No Fireplace
Fireplaces Type None
Fireplace No
Window Features Skylight(s),Double Pane Windows
SPA None
Exterior
Carport Spaces 4
Fence None
Pool None
Community Features Gated Community, Community Spa Htd, Community Spa, Community Pool Htd, Community Pool, Transportation Svcs, Community Media Room, Guarded Entry, Concierge, Tennis Court(s), Racquetball, Biking/Walking Path, Clubhouse, Fitness Center
Utilities Available SRP
Amenities Available Other
Roof Type Composition
Private Pool No
Building
Lot Description Desert Back, Desert Front, Auto Timer H2O Front, Auto Timer H2O Back
Story 1
Builder Name Unknown
Sewer Private Sewer
Water Pvt Water Company
New Construction No
Schools
Elementary Schools Adult
Middle Schools Adult
High Schools Adult
School District Out Of Area
Others
HOA Fee Include No Fees,Other (See Remarks)
Senior Community Yes
Tax ID 102-19-005-e
Ownership Leasehold
Acceptable Financing Conventional
Horse Property N
Listing Terms Conventional
Financing Cash
Special Listing Condition Age Restricted (See Remarks)
Read Less
Want to know what your home might be worth? Contact us for a FREE valuation!

Our team is ready to help you sell your home for the highest possible price ASAP

Copyright 2025 Arizona Regional Multiple Listing Service, Inc. All rights reserved.
Bought with Hague Partners





