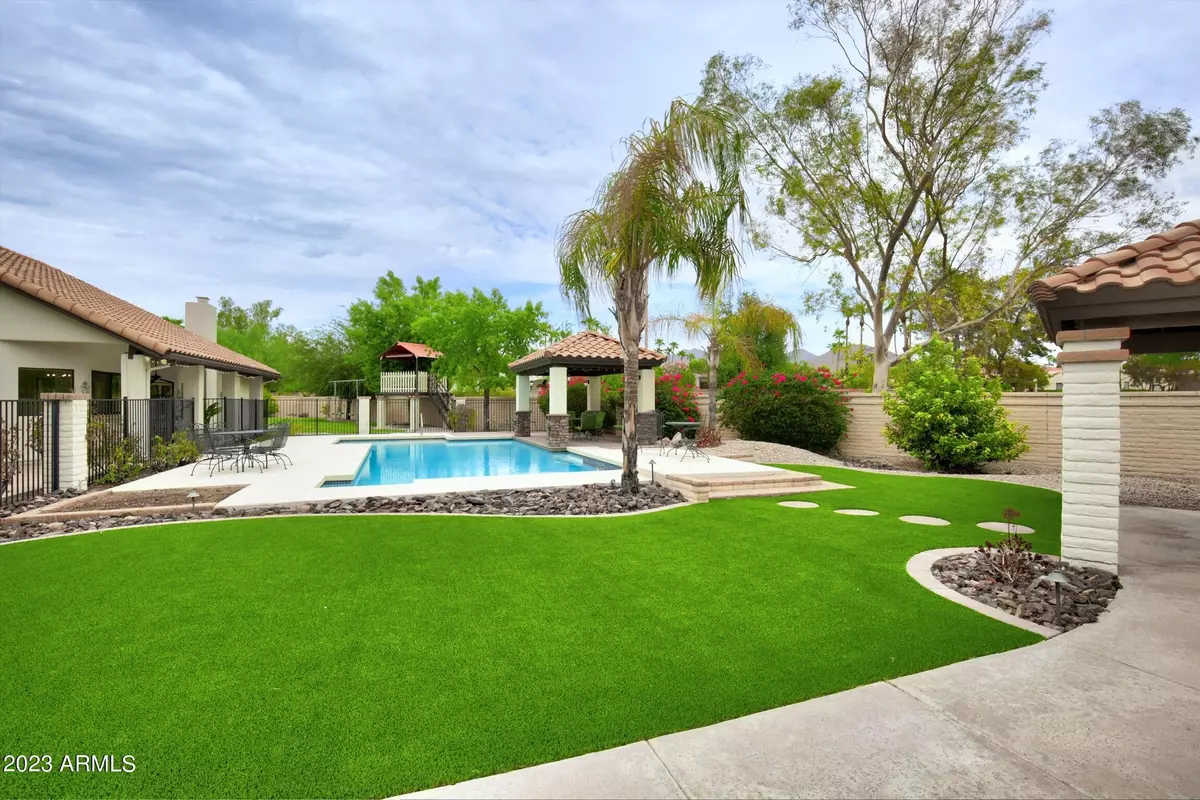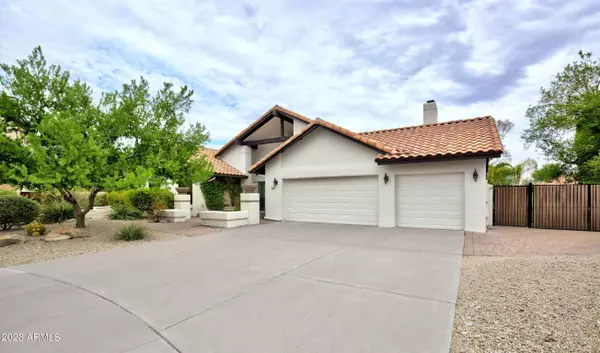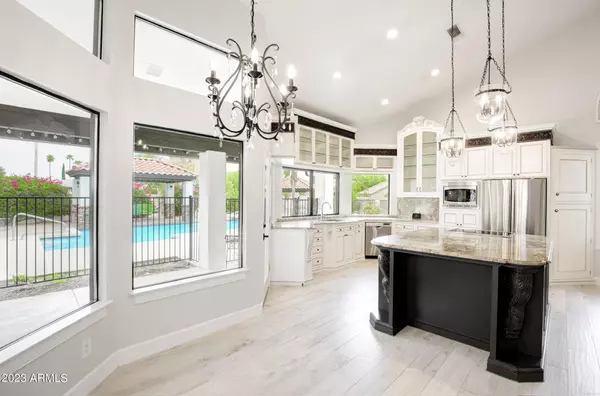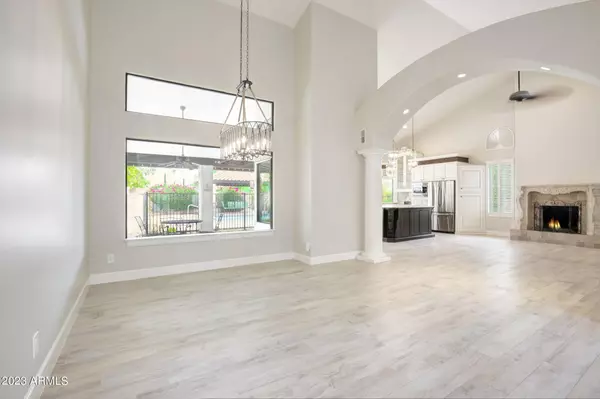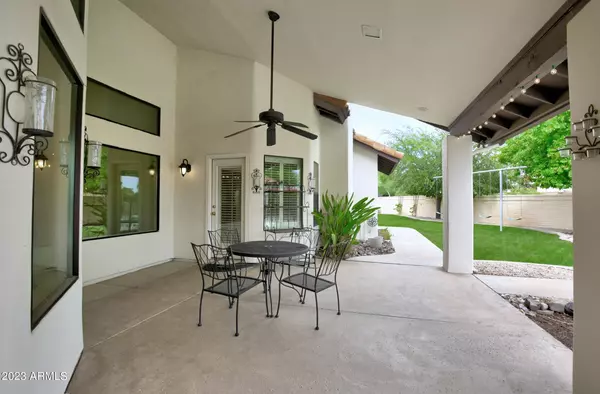$1,275,000
$1,275,000
For more information regarding the value of a property, please contact us for a free consultation.
9891 E WINDROSE Drive Scottsdale, AZ 85260
4 Beds
2.5 Baths
2,605 SqFt
Key Details
Sold Price $1,275,000
Property Type Single Family Home
Sub Type Single Family - Detached
Listing Status Sold
Purchase Type For Sale
Square Footage 2,605 sqft
Price per Sqft $489
Subdivision Sweetwater Ranch Estates At Sweetwater Ranch
MLS Listing ID 6596877
Sold Date 09/19/23
Style Ranch
Bedrooms 4
HOA Fees $16
HOA Y/N Yes
Originating Board Arizona Regional Multiple Listing Service (ARMLS)
Year Built 1986
Annual Tax Amount $3,529
Tax Year 2022
Lot Size 0.442 Acres
Acres 0.44
Property Description
PRIME SCOTTSDALE LOCATION! This beautifully remodeled home is located on a .44 acre cul-de-sac lot in Sweetwater Ranch Estates. Offering 4 bedrooms & 2.5 baths in 2605 SqFt with elegant touches throughout the home. Gas fireplace in the Family room, vaulted ceilings & shutters are sure to draw your eye. The kitchen features custom made cabinetry with stainless appliances & granite counter tops, island with electric cooktop, additional storage, & breakfast bar; & breakfast dining nook with bay window. The huge backyard was designed for entertaining & includes multiple covered areas, private pool, both turf & grass. Unique stucco/texture for a smooth clean look inside & out. Loads of parking and an RV gate! Many updates including energy saving updates, supplement remarks for details. The master bedroom has a door to the patio, wood burning fireplace. The spa-like en-suite bath has a single vanity, with extra storage (plumbing for dual vanity/ dual sink is intact and can easily be updated), framed mirrors, soaking tub, tiled shower, and dual walk-in closets. Great location with convenient access to Loop 101 and all of the fabulous dining, shopping, golf, and entertainment Scottsdale has to offer!
Fruit/Citrus: Pomegranates, tangelo, mandarin, lemon, cocktail lemon lime orange, red grapefruit, apple (June apples) grapes (a red vine and a green vine).
No gas in the home, however the family room fireplace is fueled by 2 owned propane tanks at the side of the home. Green house at the side yard will be removed, however, the storage shed on the north side yard will convey.
-Removed dual vanity/sinks in Primary bath 2003 (to add additional storage, plumbing/wiring still in tact)
-Plumbing/lighting fixture updated in master bath 2003 (plumbing/wiring still in tact)
-Interior texture updated to Santa Fe style smooth texture and painted 2003
-Interior layout updated removing wet bar at formal dining in 2003
-HVAC units replaced 2004 (1), 2005 (1), air handler motor replaced on one unit in 2022
-Interior layout updated removing wall at kitchen in 2006
-Kitchen custom cabinets/counters replaced in 2008, then 2019 painted
-Dual pane, low-e, vinyl frame Windows 2008
-Underlayment on roof 2008
-Commercial grade swing set installed 2008
-Exterior Stucco texture updated to Santa Fe style, and painted 2008
-Ramada added at back of pool 2010
-Underlayment on roof of the Southeast ramada was redone in 2010
-Pool plumbing relocated 2010 (moved off to the southeast side of the yard to allow for new pool Ramada)
-New front door installed 2015
-All flooring replaced; Poplar Wood plank tile & carpet 2016
-6" baseboards installed throughout 2016
-Pool resurfaced 2017
-Cool decking resurfaced 2017
-Exterior repainted 2017
-Bath 2 renovated 2018
-Hot water tank & solar how water heater added 2019 (reduced electric bills by approx. $600 annually. Watch out, its hot during the summer!)
-Duct work replaced 2019 (huge reduction to electric bills saving approx. $1000 annually)
-Backyard balcony /treehouse seating area added 2020
-Pool single speed motor 2021
-Turf installed in 1 of 3 grass areas in backyard 06/2023
-Interior repainted 07/2023
-Repaired and repainted pool around fence 08/2023
Location
State AZ
County Maricopa
Community Sweetwater Ranch Estates At Sweetwater Ranch
Direction Please follow GPS!
Rooms
Other Rooms Family Room
Master Bedroom Split
Den/Bedroom Plus 4
Separate Den/Office N
Interior
Interior Features Other, See Remarks, Breakfast Bar, Vaulted Ceiling(s), Kitchen Island, Pantry, Full Bth Master Bdrm, Separate Shwr & Tub, High Speed Internet, Granite Counters
Heating Electric
Cooling Ceiling Fan(s), Refrigeration
Flooring Carpet, Tile
Fireplaces Type 2 Fireplace, Family Room, Master Bedroom, Gas
Fireplace Yes
Window Features Dual Pane,Low-E,Vinyl Frame
SPA None
Laundry WshrDry HookUp Only
Exterior
Exterior Feature Balcony, Covered Patio(s), Playground, Gazebo/Ramada, Patio, Private Yard, Storage
Parking Features Dir Entry frm Garage, Electric Door Opener, RV Gate
Garage Spaces 3.0
Garage Description 3.0
Fence Block, Wrought Iron
Pool Fenced, Private
Community Features Playground
Amenities Available Management, Rental OK (See Rmks)
View Mountain(s)
Roof Type Tile
Private Pool Yes
Building
Lot Description Sprinklers In Rear, Sprinklers In Front, Desert Back, Desert Front, Cul-De-Sac, Grass Back, Synthetic Grass Back, Auto Timer H2O Front, Auto Timer H2O Back
Story 1
Builder Name UDC Homes
Sewer Sewer in & Cnctd, Public Sewer
Water City Water
Architectural Style Ranch
Structure Type Balcony,Covered Patio(s),Playground,Gazebo/Ramada,Patio,Private Yard,Storage
New Construction No
Schools
Elementary Schools Redfield Elementary School
School District Scottsdale Unified District
Others
HOA Name Sweet Water Ranch
HOA Fee Include Maintenance Grounds
Senior Community No
Tax ID 217-23-125
Ownership Fee Simple
Acceptable Financing Conventional, VA Loan
Horse Property N
Listing Terms Conventional, VA Loan
Financing Cash
Special Listing Condition Owner/Agent
Read Less
Want to know what your home might be worth? Contact us for a FREE valuation!
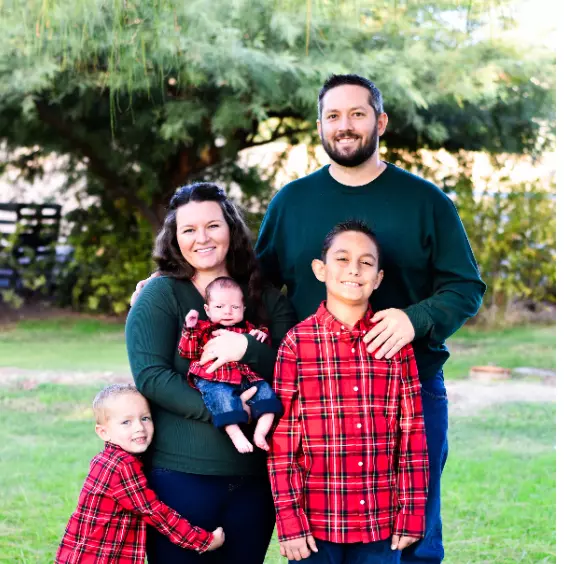
Our team is ready to help you sell your home for the highest possible price ASAP

Copyright 2025 Arizona Regional Multiple Listing Service, Inc. All rights reserved.
Bought with HomeSmart

