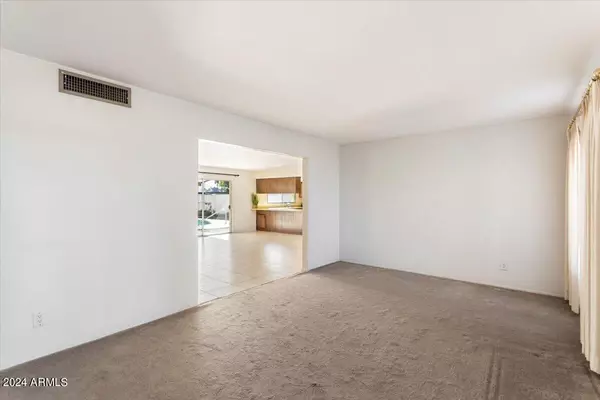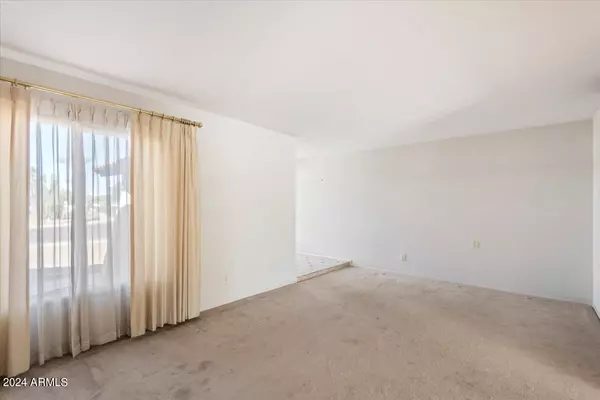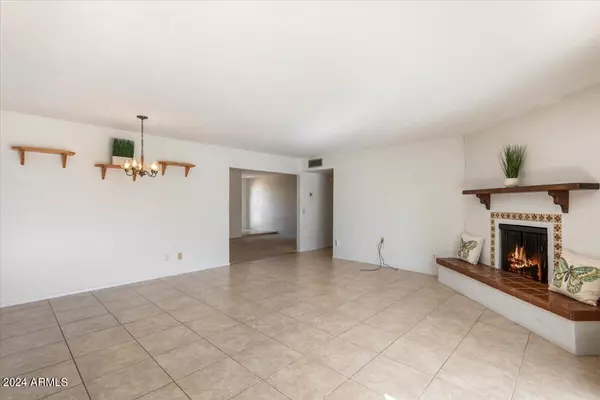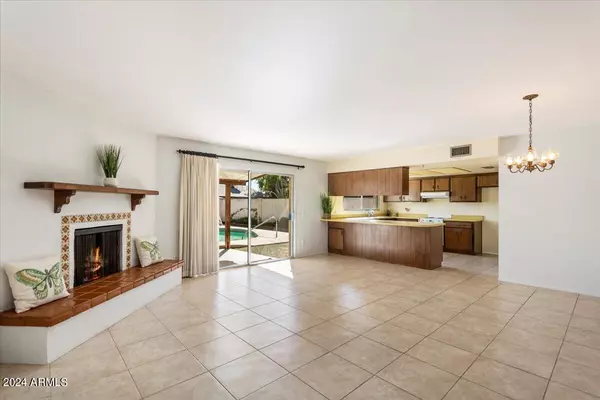$497,500
$495,000
0.5%For more information regarding the value of a property, please contact us for a free consultation.
2607 S ALLRED Drive Tempe, AZ 85282
4 Beds
2 Baths
1,734 SqFt
Key Details
Sold Price $497,500
Property Type Single Family Home
Sub Type Single Family - Detached
Listing Status Sold
Purchase Type For Sale
Square Footage 1,734 sqft
Price per Sqft $286
Subdivision Broadway Palms
MLS Listing ID 6684249
Sold Date 05/07/24
Style Ranch,Spanish
Bedrooms 4
HOA Y/N No
Originating Board Arizona Regional Multiple Listing Service (ARMLS)
Year Built 1974
Annual Tax Amount $1,411
Tax Year 2023
Lot Size 8,573 Sqft
Acres 0.2
Property Description
4 bed, 2 bath, Spanish-style, one level home with play pool, near ASU and quick access to 101, 60 and 202 freeways. Only 10 minutes from Phoenix Sky Harbor Airport. NO HOA! ORIGINAL OWNERS! Cozy, family room with real wood burning fireplace opens to kitchen and views of large backyard. Tile in main living areas, kitchen, bathrooms and laundry room; includes ample shelving and storage. Primary/master bedroom has walk-in closet & door to separate sink & mirror from shower area, sliding glass door to backyard. HVAC (2017) and NEW ROOF in 2021 (with TWO YEAR optional warranty).
Location
State AZ
County Maricopa
Community Broadway Palms
Direction E on Broadway, S on Cottonwood, several blocks & past stop sign, E on Bishop, street turns into Allred at curve.
Rooms
Other Rooms Family Room
Master Bedroom Not split
Den/Bedroom Plus 4
Separate Den/Office N
Interior
Interior Features Breakfast Bar, Pantry, Full Bth Master Bdrm, Laminate Counters
Heating Electric
Cooling Ceiling Fan(s), Refrigeration
Flooring Carpet, Tile
Fireplaces Number 1 Fireplace
Fireplaces Type Other (See Remarks), 1 Fireplace
Fireplace Yes
SPA None
Laundry WshrDry HookUp Only
Exterior
Exterior Feature Covered Patio(s)
Parking Features Attch'd Gar Cabinets, Dir Entry frm Garage, Electric Door Opener, RV Gate
Garage Spaces 2.0
Carport Spaces 3
Garage Description 2.0
Fence Block
Pool Play Pool, Private
Amenities Available None
Roof Type Tile
Private Pool Yes
Building
Lot Description Alley, Grass Front, Grass Back
Story 1
Builder Name SUGGS
Sewer Public Sewer
Water City Water
Architectural Style Ranch, Spanish
Structure Type Covered Patio(s)
New Construction No
Schools
Elementary Schools Roosevelt Elementary School
Middle Schools Carson Junior High School
High Schools Westwood High School
School District Mesa Unified District
Others
HOA Fee Include No Fees
Senior Community No
Tax ID 134-40-167
Ownership Fee Simple
Acceptable Financing Conventional
Horse Property N
Listing Terms Conventional
Financing Conventional
Read Less
Want to know what your home might be worth? Contact us for a FREE valuation!
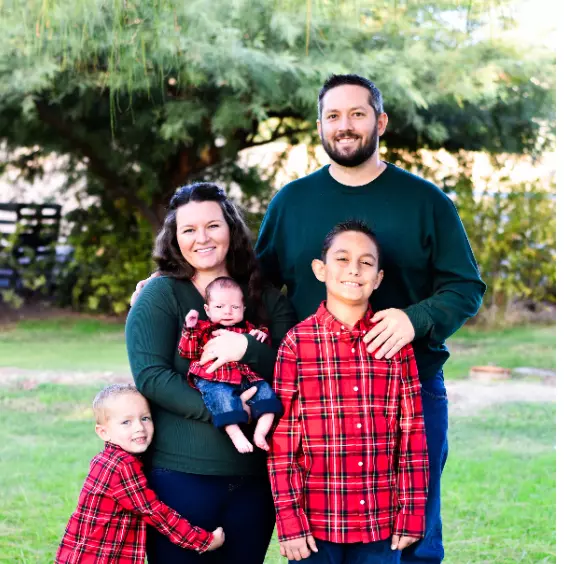
Our team is ready to help you sell your home for the highest possible price ASAP

Copyright 2025 Arizona Regional Multiple Listing Service, Inc. All rights reserved.
Bought with Coldwell Banker Realty


