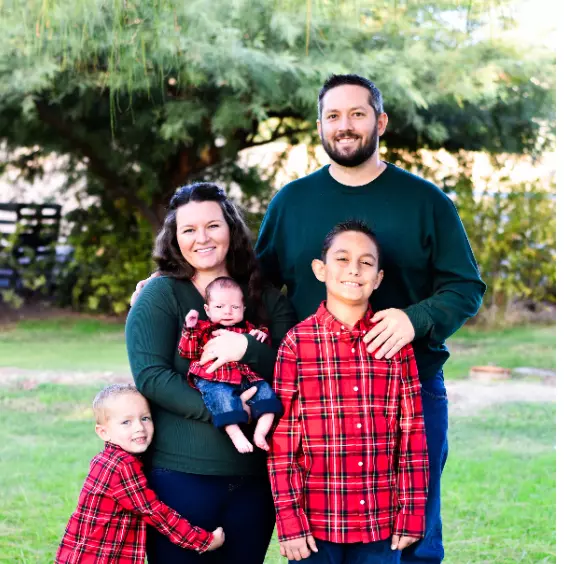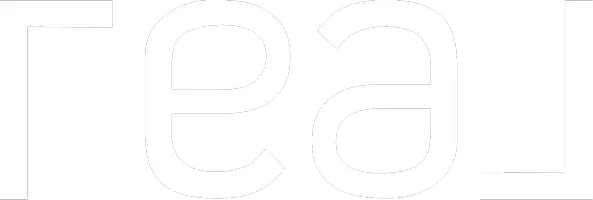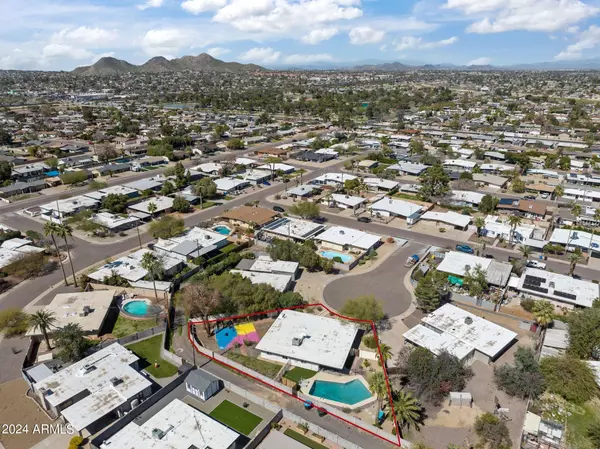$663,000
$689,900
3.9%For more information regarding the value of a property, please contact us for a free consultation.
11801 N 37TH Street Phoenix, AZ 85028
4 Beds
2 Baths
1,829 SqFt
Key Details
Sold Price $663,000
Property Type Single Family Home
Sub Type Single Family - Detached
Listing Status Sold
Purchase Type For Sale
Square Footage 1,829 sqft
Price per Sqft $362
Subdivision Star Of Paradise
MLS Listing ID 6673477
Sold Date 06/28/24
Style Other (See Remarks)
Bedrooms 4
HOA Y/N No
Originating Board Arizona Regional Multiple Listing Service (ARMLS)
Year Built 1965
Annual Tax Amount $2,241
Tax Year 2023
Lot Size 0.268 Acres
Acres 0.27
Property Description
It's here you'll find this amazing 4 bed, 2 bath, home with a pool, situated on over a 1/4 acre. Updated with new flooring throughout, a redesigned kitchen boasting granite countertops, island, cabinetry, and stainless steel appliances. This lovely home also features updated dual pane windows and tastefully remodeled bathrooms, not to mention a new AC unit in 2021. The huge backyard has 2 large areas with two different characteristics: 1 area features a covered patio area that leads out to the large pool area surrounded by beautiful desert landscaping and plenty of room to sunbathe. The second area consists of a sport court with basketball hoop, real grass to play soccer, tropical planting, and a great raised bed garden area perfectly situated in a microclimate for best vegetable growth. Enjoy a short walk to Roadrunner Park on Saturdays to grab your fresh fruit and veggies from the Farmers Market or walk the kids to the splash pad at Altadena Park. For convenience, the 51 hwy is near for commuting, along with Target, Costco, Trader Joes, Whole Foods and Fry's, all within 2 miles from the home. Also, the new PV development is nearby that will include places such as Flower Child, Federal Pizza, Blanco Cocina, Whole Foods, Lifetime Gym, European Wax Center, Sephora, etc...
Location
State AZ
County Maricopa
Community Star Of Paradise
Rooms
Other Rooms Great Room
Den/Bedroom Plus 4
Separate Den/Office N
Interior
Interior Features Eat-in Kitchen, Kitchen Island, Pantry, 3/4 Bath Master Bdrm, High Speed Internet, Granite Counters
Heating Natural Gas
Cooling Refrigeration, Ceiling Fan(s)
Flooring Tile
Fireplaces Type 1 Fireplace, Living Room
Fireplace Yes
Window Features Dual Pane
SPA None
Exterior
Exterior Feature Covered Patio(s), Playground, Patio, Private Yard, Sport Court(s), Storage
Carport Spaces 2
Fence Block
Pool Diving Pool, Fenced, Private
Utilities Available APS, SW Gas
Amenities Available None
Roof Type Rolled/Hot Mop
Private Pool Yes
Building
Lot Description Desert Back, Desert Front, Cul-De-Sac, Grass Back, Auto Timer H2O Front
Story 1
Builder Name Unknowh
Sewer Public Sewer
Water City Water
Architectural Style Other (See Remarks)
Structure Type Covered Patio(s),Playground,Patio,Private Yard,Sport Court(s),Storage
New Construction No
Schools
Elementary Schools Desert Cove Elementary School
Middle Schools Shea Middle School
High Schools Paradise Valley High School
School District Paradise Valley Unified District
Others
HOA Fee Include No Fees
Senior Community No
Tax ID 166-34-083
Ownership Fee Simple
Acceptable Financing Conventional
Horse Property N
Listing Terms Conventional
Financing Conventional
Read Less
Want to know what your home might be worth? Contact us for a FREE valuation!

Our team is ready to help you sell your home for the highest possible price ASAP

Copyright 2025 Arizona Regional Multiple Listing Service, Inc. All rights reserved.
Bought with Non-MLS Office





