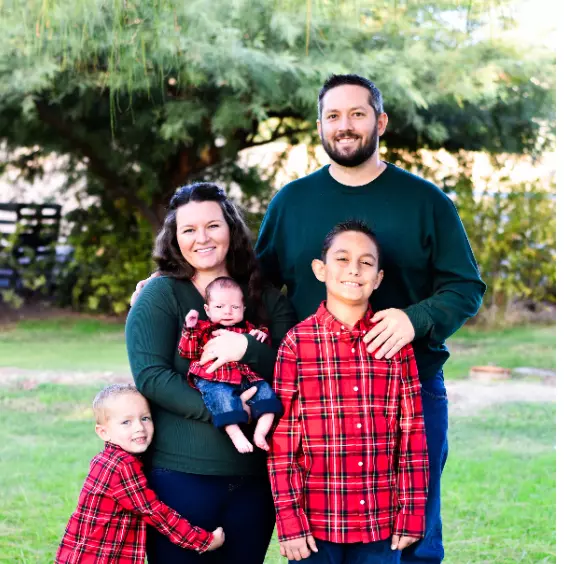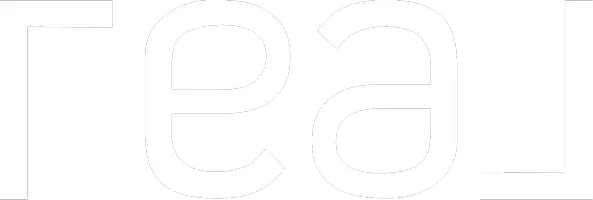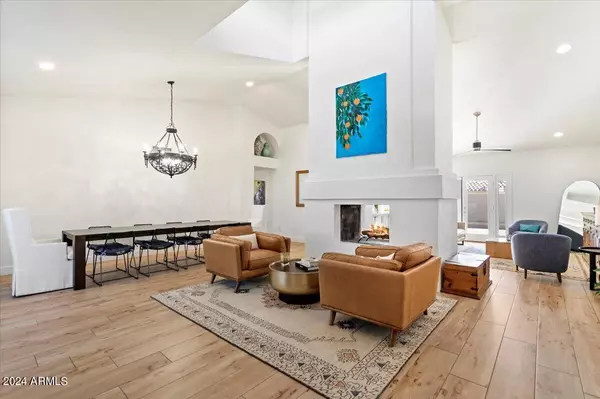$1,025,000
$1,050,000
2.4%For more information regarding the value of a property, please contact us for a free consultation.
10567 E MISSION Lane Scottsdale, AZ 85258
3 Beds
2 Baths
2,046 SqFt
Key Details
Sold Price $1,025,000
Property Type Single Family Home
Sub Type Single Family - Detached
Listing Status Sold
Purchase Type For Sale
Square Footage 2,046 sqft
Price per Sqft $500
Subdivision Scottsdale Ranch
MLS Listing ID 6656634
Sold Date 07/02/24
Bedrooms 3
HOA Fees $38/ann
HOA Y/N Yes
Originating Board Arizona Regional Multiple Listing Service (ARMLS)
Year Built 1985
Annual Tax Amount $2,794
Tax Year 2023
Lot Size 7,635 Sqft
Acres 0.18
Property Description
This fantastic light and bright completely remodeled home is ready for the next owner. So much charm and impeccably maintained. Fabulous split floor plan with large bedrooms. As you enter a warm and cozy two-way fireplace welcomes you, entertaining would be a delight in this home with whether inside or out. A stunning pool twinkles while relaxing in your oasis, smell the fruit trees in your very own garden. Close to many restaurants, freeways access, this community has so much to offer. This is a true delight. New Windows, Exterior Travertine, Saltwater Pool, Exterior paint, new roof, New HVAC, New water heater, new sliding glass door, Irrigations front and back, new kitchen cabinets, new flooring, gorgeous iron front door, custom closet in primary.
Location
State AZ
County Maricopa
Community Scottsdale Ranch
Direction Mt View to 104th St. Go South to Mission Ln. Go left to Home.
Rooms
Master Bedroom Split
Den/Bedroom Plus 3
Separate Den/Office N
Interior
Interior Features Eat-in Kitchen, Breakfast Bar, Furnished(See Rmrks), Vaulted Ceiling(s), Kitchen Island, Pantry, Double Vanity, Full Bth Master Bdrm, Separate Shwr & Tub, High Speed Internet, Granite Counters
Heating Electric
Cooling Refrigeration, ENERGY STAR Qualified Equipment
Flooring Tile
Fireplaces Type 1 Fireplace, Two Way Fireplace
Fireplace Yes
Window Features Sunscreen(s),Dual Pane,ENERGY STAR Qualified Windows,Low-E
SPA None
Exterior
Exterior Feature Covered Patio(s), Patio
Garage Spaces 2.0
Garage Description 2.0
Fence Block, Wrought Iron
Pool Variable Speed Pump, Private
Landscape Description Irrigation Back, Irrigation Front
Community Features Tennis Court(s), Playground, Biking/Walking Path
Utilities Available APS
Roof Type Tile
Accessibility Accessible Door 32in+ Wide
Private Pool Yes
Building
Lot Description Sprinklers In Rear, Sprinklers In Front, Desert Back, Desert Front, Natural Desert Back, Gravel/Stone Front, Gravel/Stone Back, Grass Back, Auto Timer H2O Front, Natural Desert Front, Auto Timer H2O Back, Irrigation Front, Irrigation Back
Story 1
Builder Name Unknown
Sewer Public Sewer
Water City Water
Structure Type Covered Patio(s),Patio
New Construction No
Schools
Elementary Schools Laguna Elementary School
Middle Schools Mountainside Middle School
High Schools Desert Mountain High School
School District Scottsdale Unified District
Others
HOA Name Scottsdale Ranch
HOA Fee Include Maintenance Grounds
Senior Community No
Tax ID 217-34-522
Ownership Fee Simple
Acceptable Financing Conventional, VA Loan
Horse Property N
Listing Terms Conventional, VA Loan
Financing Conventional
Read Less
Want to know what your home might be worth? Contact us for a FREE valuation!

Our team is ready to help you sell your home for the highest possible price ASAP

Copyright 2025 Arizona Regional Multiple Listing Service, Inc. All rights reserved.
Bought with Coldwell Banker Realty





