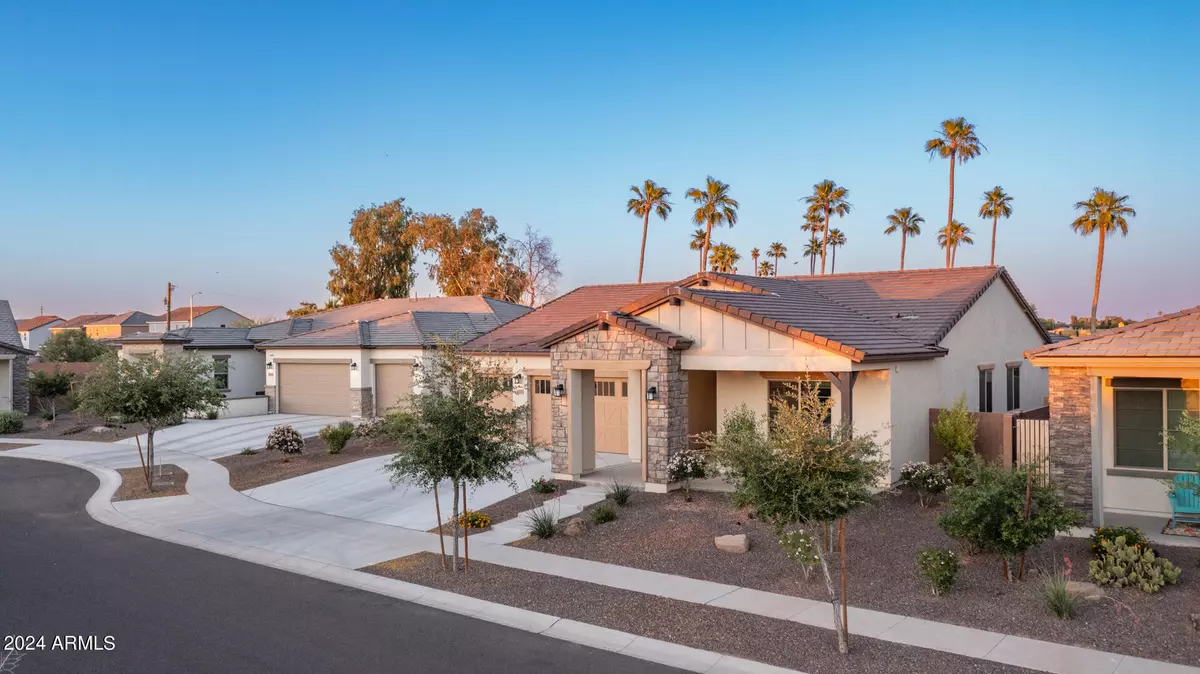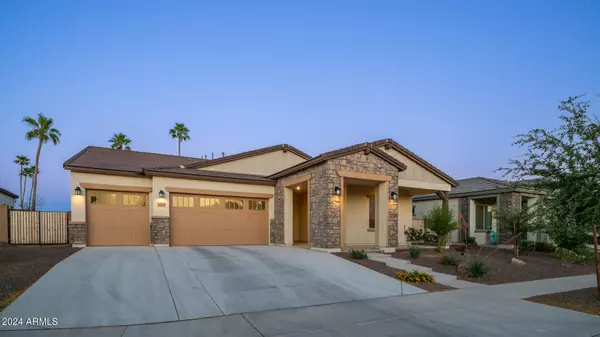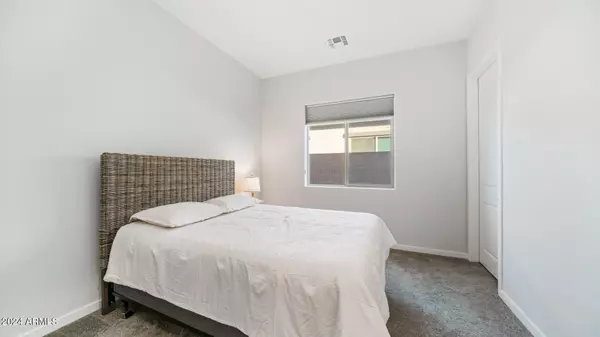$600,000
$600,000
For more information regarding the value of a property, please contact us for a free consultation.
8435 S 22ND Drive Phoenix, AZ 85041
4 Beds
3 Baths
2,496 SqFt
Key Details
Sold Price $600,000
Property Type Single Family Home
Sub Type Single Family - Detached
Listing Status Sold
Purchase Type For Sale
Square Footage 2,496 sqft
Price per Sqft $240
Subdivision Silva Mountain Unit 3 Parcel 9
MLS Listing ID 6711634
Sold Date 07/08/24
Style Ranch
Bedrooms 4
HOA Fees $180/mo
HOA Y/N Yes
Originating Board Arizona Regional Multiple Listing Service (ARMLS)
Year Built 2021
Annual Tax Amount $3,425
Tax Year 2023
Lot Size 10,521 Sqft
Acres 0.24
Property Description
This home is a family or entertainer's dream. As you enter the foyer, you are greeted by a spacious front patio with beautiful mountain views and the park. Each evening you can watch stunning sunsets as day turns to night. Being one of the most immaculately taken care of homes you will ever see, there is a true pride of ownership. Entering through the front door, you'll feel the brightness and warmth of the natural light. The openness, high ceilings, and split floor-plan hit in all the right places. With 4 bedrooms and 3 bathrooms, this home has all the space you will ever need. The chefs kitchen features a large waterfall island with breakfast bar, quartz counters, custom cabinets, gas stove, a farmhouse sink, walk-in pantry, and tiled backsplash. The easy maintenance backyard has a spacious covered patio with multiple fans, covered in travertine. The gas fireplace has direct views of South Mountain, and is the perfect place to relax after a long day. The home also comes with custom window shades, an enormous laundry room, oversized lot, and 3 car garage. Being located in Silva Estates, an exclusive gated community with only 67 homes, this location has all the amenities while still being very private. This home shows like new and is truly move-in ready!
Location
State AZ
County Maricopa
Community Silva Mountain Unit 3 Parcel 9
Direction From Baseline Rd. go South on S 19th Ave. Turn R on South Mountain Ave. Turn L into Silva Estate. L on Caldwell St. L on 22nd Dr. Property is on the left across from the park.
Rooms
Master Bedroom Split
Den/Bedroom Plus 5
Separate Den/Office Y
Interior
Interior Features Eat-in Kitchen, 9+ Flat Ceilings, No Interior Steps, Kitchen Island, Double Vanity, Full Bth Master Bdrm, High Speed Internet, Granite Counters
Heating Electric
Cooling Refrigeration, Programmable Thmstat, Ceiling Fan(s), ENERGY STAR Qualified Equipment
Flooring Carpet, Tile
Fireplaces Type Exterior Fireplace, Gas
Fireplace Yes
Window Features Dual Pane,Vinyl Frame
SPA None
Exterior
Exterior Feature Covered Patio(s)
Parking Features Dir Entry frm Garage, Electric Door Opener, RV Gate
Garage Spaces 3.0
Garage Description 3.0
Fence Block
Pool None
Landscape Description Irrigation Back, Irrigation Front
Community Features Gated Community, Playground, Biking/Walking Path
Utilities Available SRP
Amenities Available Management, Rental OK (See Rmks)
View Mountain(s)
Roof Type Tile
Private Pool No
Building
Lot Description Sprinklers In Rear, Sprinklers In Front, Desert Back, Desert Front, Gravel/Stone Front, Gravel/Stone Back, Irrigation Front, Irrigation Back
Story 1
Builder Name Elliot Homes
Sewer Public Sewer
Water City Water
Architectural Style Ranch
Structure Type Covered Patio(s)
New Construction No
Schools
Elementary Schools Southwest Elementary School
Middle Schools Southwest Elementary School
High Schools Cesar Chavez High School
School District Phoenix Union High School District
Others
HOA Name Silva Estate
HOA Fee Include Maintenance Grounds
Senior Community No
Tax ID 300-17-853
Ownership Fee Simple
Acceptable Financing Conventional, FHA, VA Loan
Horse Property N
Listing Terms Conventional, FHA, VA Loan
Financing VA
Read Less
Want to know what your home might be worth? Contact us for a FREE valuation!

Our team is ready to help you sell your home for the highest possible price ASAP

Copyright 2025 Arizona Regional Multiple Listing Service, Inc. All rights reserved.
Bought with Barrett Real Estate





